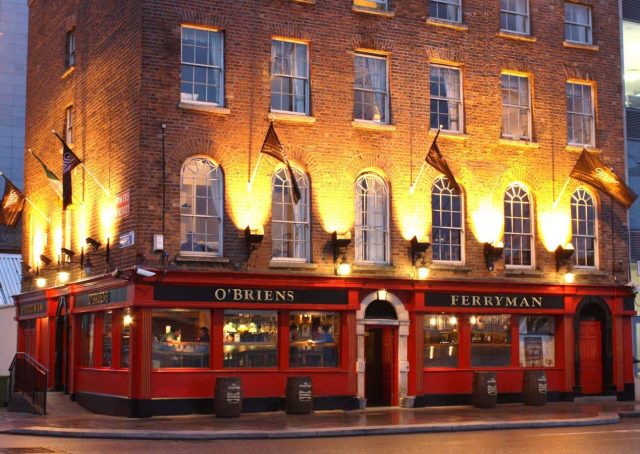Client
Tom Coyle
Main Contractor
Glenman Ireland
Location
Dublin
Consultants
Architect: PDN Associates
Structural Engineer: Colin Short Associates, Dublin
Project Description
This involved the construction of a 20 bedroom hotel and bar within an existing Georgian façade which was maintained throughout the project. The works include:
- Bar and restaurant at ground floor level
- 20 bedrooms over 3 stories above ground
- Internal demolition and rebuild of internal floors and walls
- External façade propped and maintained during construction
- Structural steel frame built within existing shell
- Mechanical & Electrical installation
- Internal fit-out
Delivery
This project was carried out on a tight confined site on a busy Dublin city street which involved restricted access. The façade of the building is a protected structure and as such it was a key requirement to protect this element of the building. This was maintained throughout the project.

