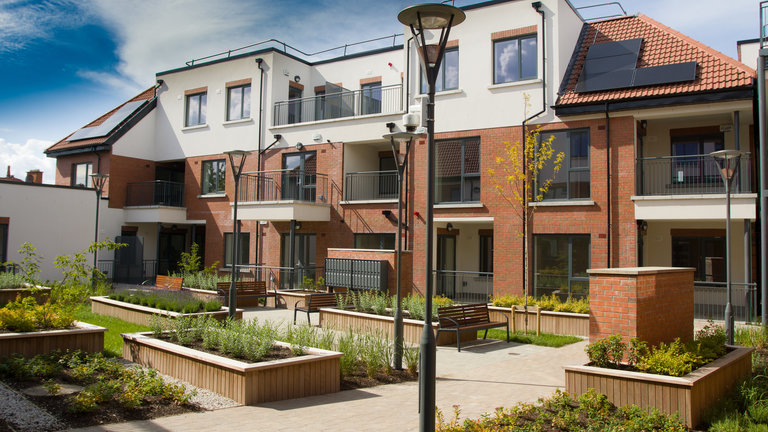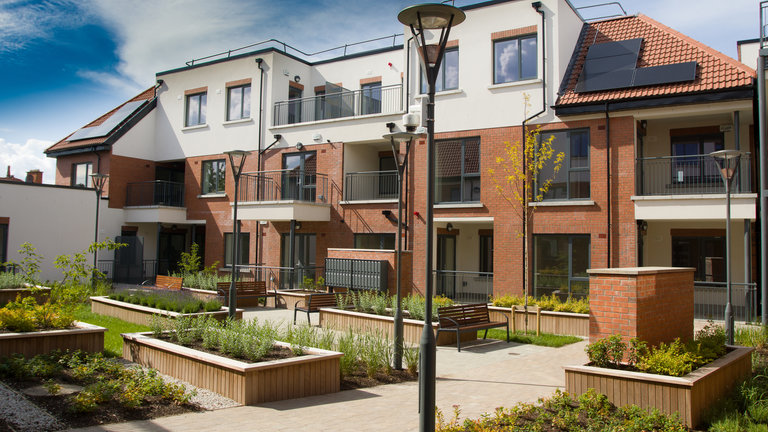Client
Tuath Housing
Main Contractor
Glenman Corporation Ltd
Size
2980 sq. metres
Location
Crumlin, Dublin
Consultants
Walsh Associates – Architects
Clifton Scannell Emerson Associates – Civil & Structural
Semple & McKillop – Mechanical & Electrical
Project Description
Project Description
This beautifully designed social housing project consisted of the construction of 33 new apartments at Raleigh Square, Crumlin in Dublin and all associated site works. The development consists of:
- 1 & 2 bedroom dwellings in 3 separate residential blocks.
- Apartments were built to a turn-key standard.
- PV Solar roof panels for reduced energy costs.
- The build required associated site works which included drainage works to service the development and connecting these works to existing public drainage services.
- Hard and soft landscaping which included an open plan courtyard with paving, large planters and seating.
- Green areas and trees along with a small carpark including a bin store and plantroom.
- Kitchen/ dining room areas have a fitted kitchen with gas boiler, stainless steel sink, painted doors and associated ironmongery with a complimentary wall tile splashback.
- External Patio’s and surrounding footpaths were all done with a selected paving brick with associated kerbing.
- All houses are Part L and Part M compliant, and have A3 BER Rating.
At the rear of the site there is a laneway to the rear gardens of private dwellings. There was a community centre to the south of the site in constant use. All of the foregoing remained in constant use during the entire phase of construction.








