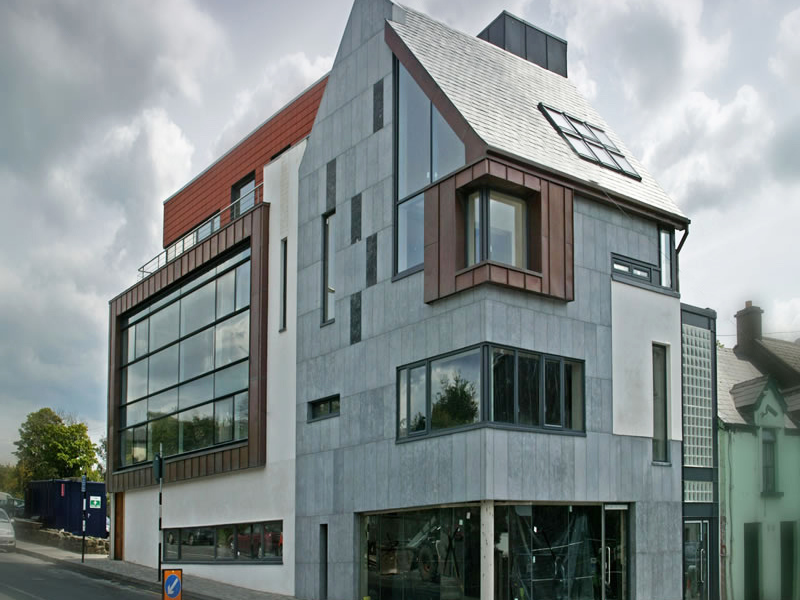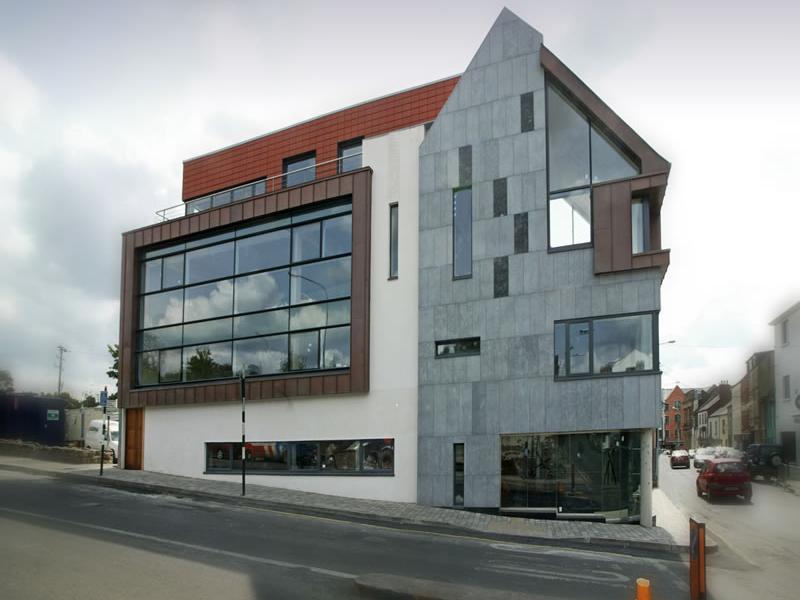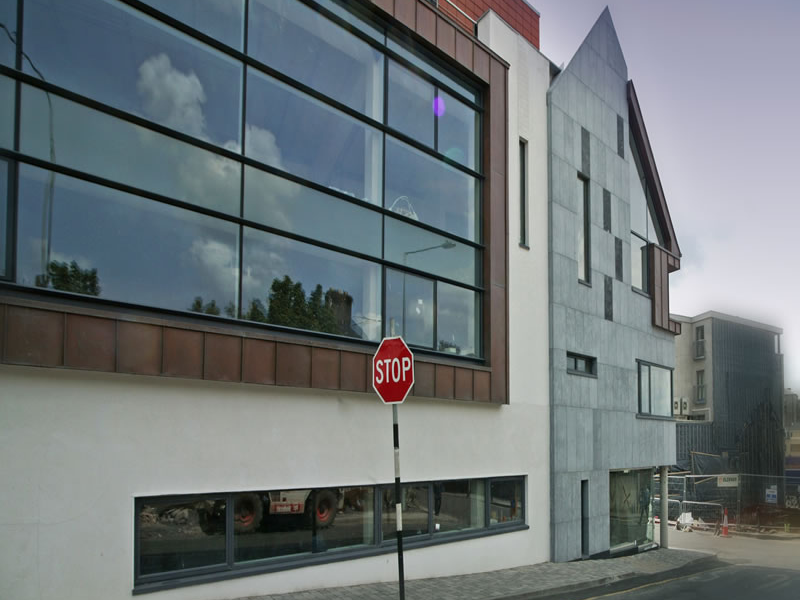Client
Private Client
Main Contractor
Glenman Corporation Ltd
Size
549m²
Location
Sligo
Consultants
Vincent Hannon & Associates – Architect
Gabbitas Gill Partnership Ltd (GGP) – Engineer
Project Description
Design and build of a landmark office building and all associated site works including retail unit at ground level. Total floor area of 549m² consisting of Ground Floor Retail area of 158m², 1st Floor Office area of 170m², 2nd Floor Office area of 142m² and 3rd Floor Office area of 79m² surrounded by balcony. This building features an elevation which is finished to a very high architectural specification.



