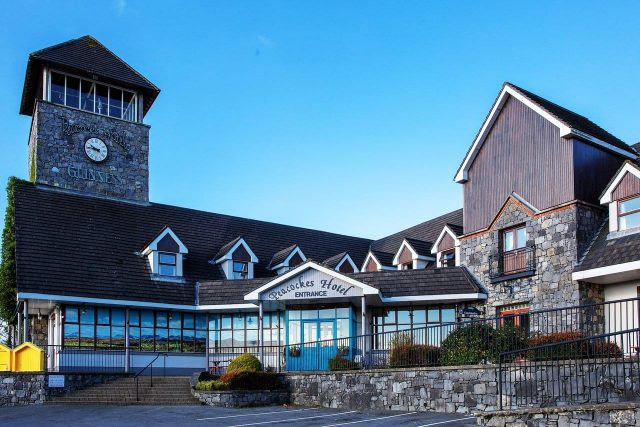Client
Basil Keogh
Main Contractor
Glenman Ireland
Size
3900 sq metres
Project Description
Construction of a 25 bedroom hotel and conference centre, including a 20m high viewing tower, restaurant, craft shop and new petrol filling station (Total area 3900m²). The 20m high viewing tower gives views stretching for miles in every direction overlooking the natural forest landscape and the famous Twelve Bens Mountains.
Due to the ground conditions; the landscape consisting of a mixture of peat bog and rock, the building foundation were specially designed, and consisted of a mixture of raft and strip foundations, and piles constructed in a variety of depths ranging from 6m – 30m. To provide further stability, the drainage system was also piled to ensure durability/security.
Locally mined marble used inside the hotel reception to construct the countertops. Further build features of this new hotel included:
- In-situ reinforced concrete structure with blockwork infill
- Mixture of piled, raft and strip foundations used to overcome mixed ground conditions of peat and rock
- Structural steel and timber roof
- Limestone finish to exterior (locally sourced stone)
- Bar and restaurant
- Timber finish in craft shop, bar and function rooms

